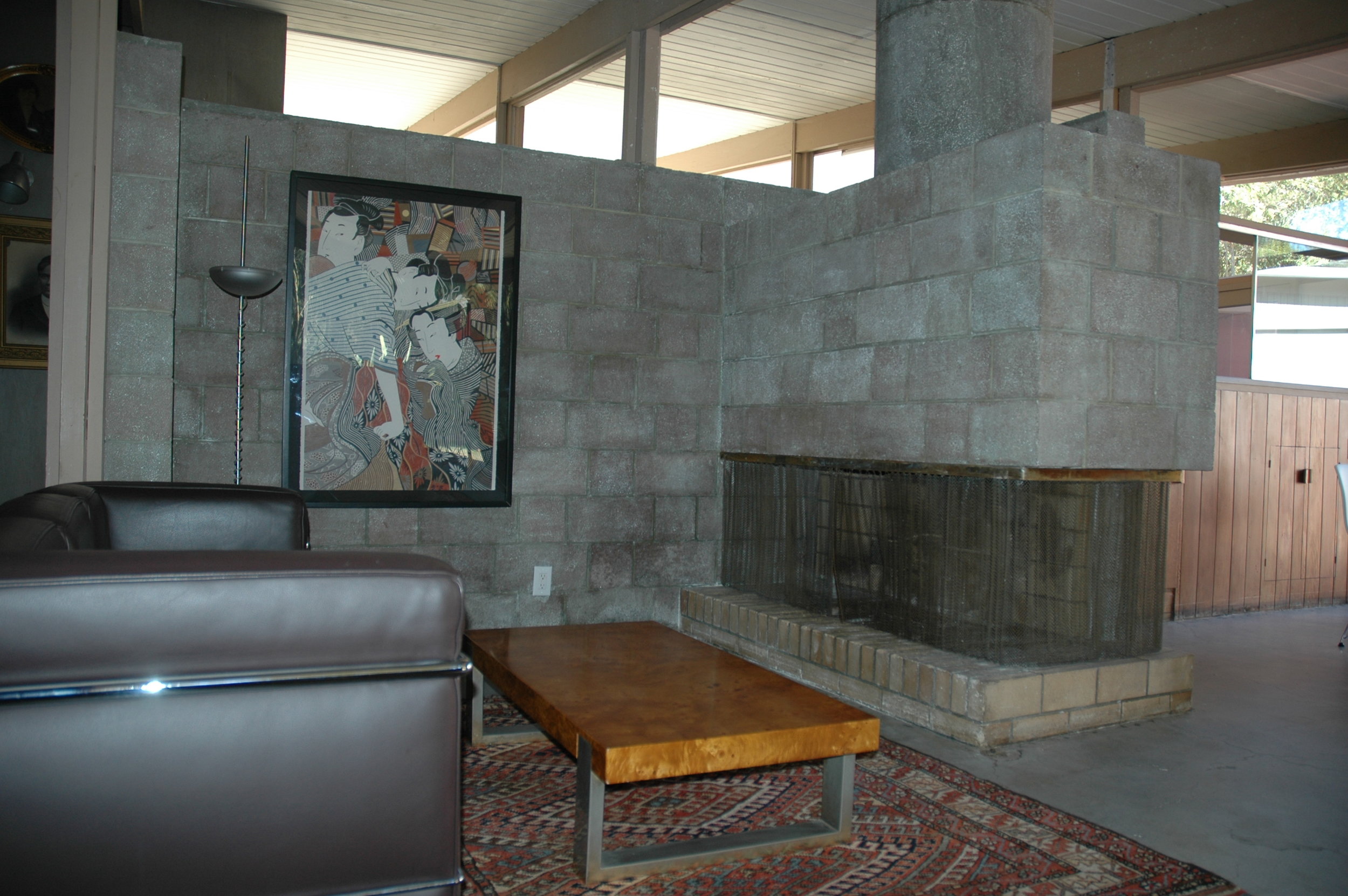...And We're Off
The strategy for the rehabilitation of our 1950 Gelb House, by A. Quincy Jones, has been set, and work has begun. We sought out an approach that was respectful of the original design intent of the house, recognized its historical significance, and yet approached it as a living entity reflecting this time, as well as the time it was built.
These are the principles we established:
1. Document the existing house thoroughly.
2. Understand it as much as possible: its place in an experimental community, its specific geographical and cultural context, the architectural concept and intentions, its construction execution, and modifications made over time.
3. Stabilize and rehabilitate the house, but don’t expect to return it to a pristine condition that doesn’t express its age and story.
4. Do nothing to the house that can’t be easily reversed in the future.
5. Ensure the renovations respect the original design fabric, but remain distinct and expressive of today.
6. Move toward net-zero energy use, i.e., producing enough renewable energy to offset the carbon-based energy used.
Easily said. But more complex in reality. Each design decision raises questions, can seem contradictory or inconsistent, and must be balanced with the realities of budget and time. Still, we’re moving ahead. In simple terms, our goals are to paint, install a new kitchen and bathrooms, replace outdated systems for heat and hot water, and develop a garden that works for the way we live. Many possibilities never even crept onto our table for discussion: we don’t need an addition, we don’t need to reconfigure interior spaces, and there are no structural deficiencies that need remedies. We live in a mild climate, so we don’t need air conditioning, and we just need enough heat to take the chill off in the winter.
The first two principles—documentation and understanding—were relatively easily accomplished in this house. We were given original 1948 construction documents as part of the sale of the house, and they were very complete. We can see how the vertical and seismic structural loads are resolved in the house, where underslab plumbing lines run, etc. Everything was very carefully detailed. And, since this community has been well-documented in articles and books, we now know a lot about the house. My previous writing entry about getting to know the house by drawing its details is another layer of understanding that I now have for the house.
The third principle—stabilization without reconstruction—was also an easy and intuitive one for us. The house had no significant problems to be fixed, and it wasn’t in our budget to restore it to a pristine state, even if we wanted to, so we have quickly come to love the sagging eaves and wood posts with the marks of thousands of tricycles and new puppies. We did, however, remove paint from the originally-bare concrete block and take out the thick-pile carpet, cracked vinyl asbestos flooring, and miscellaneous light fixtures.
The fourth principle is where, perhaps, it gets interesting, and interpreting “easily reversed in the future” may be quite subjective. Still, this can be reduced to a fairly simple strategy. The kitchen and bathrooms are tired, and the bathrooms especially a bit stingy by today’s standards. We don’t intend to enlarge any of them, but we do feel it’s fair game to strip these three rooms to the walls and start over again. No windows or doors will be moved, and certainly no walls, but we will start with a clean slate, recognizing that the next owner will probably do the same, appalled at the decisions we made way back in 2010. This strategy dovetails with principle five, ensuring that new work is expressive of the time.
Regarding the fifth principle, we will try our hardest to stay away from trendy architectural gestures and materials. Our intent is to tweak the palette of materials already in place. The concrete floors, concrete block, and gray-stained douglas fir plywood walls are neutral and unrefined, and they could all be examples of the concept of wabi sabi. They are imperfect and show wear; they are lovely in shadow, and work together to create warmth and quietude in the house. We have painted all the beams and columns a very dark gray/brown to strengthen the shadows, and have exposed and polished the concrete floors. New cabinetry will be faced with oil-rubbed steel— a material that certainly wouldn’t have been present in the house originally, but in our minds a continuation of the celebration of raw, slightly industrial materials. We’ve used it successfully at our house in Maine.
So, the messy process begins: dumpsters, an assault on the house from all directions by contractors, and much deconstructing before any reconstructing can begin. Nevertheless, the house holds its own: it doesn’t have the feeling of a home stripped down to its bones and with its dignity violated. Instead, it feels like a traditional Turkish massage: abrasive, aggressive, and little uncomfortable, but invigorating and restorative.





